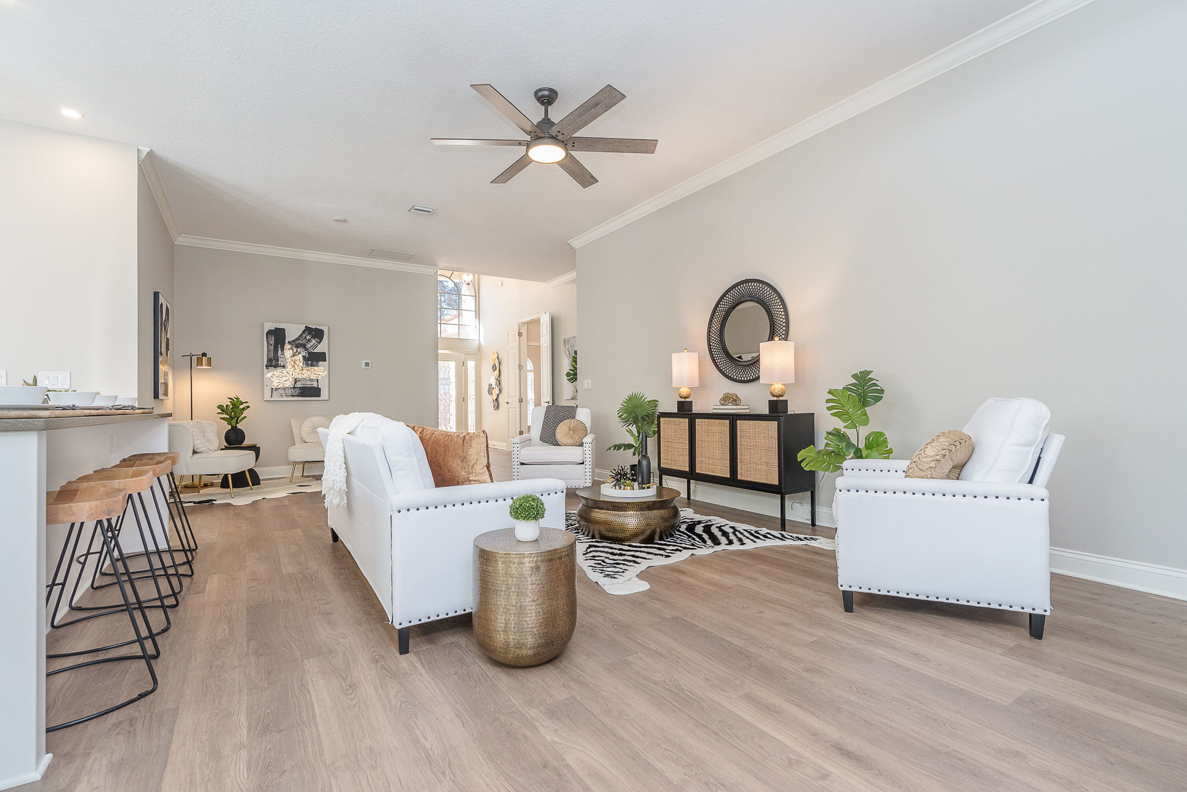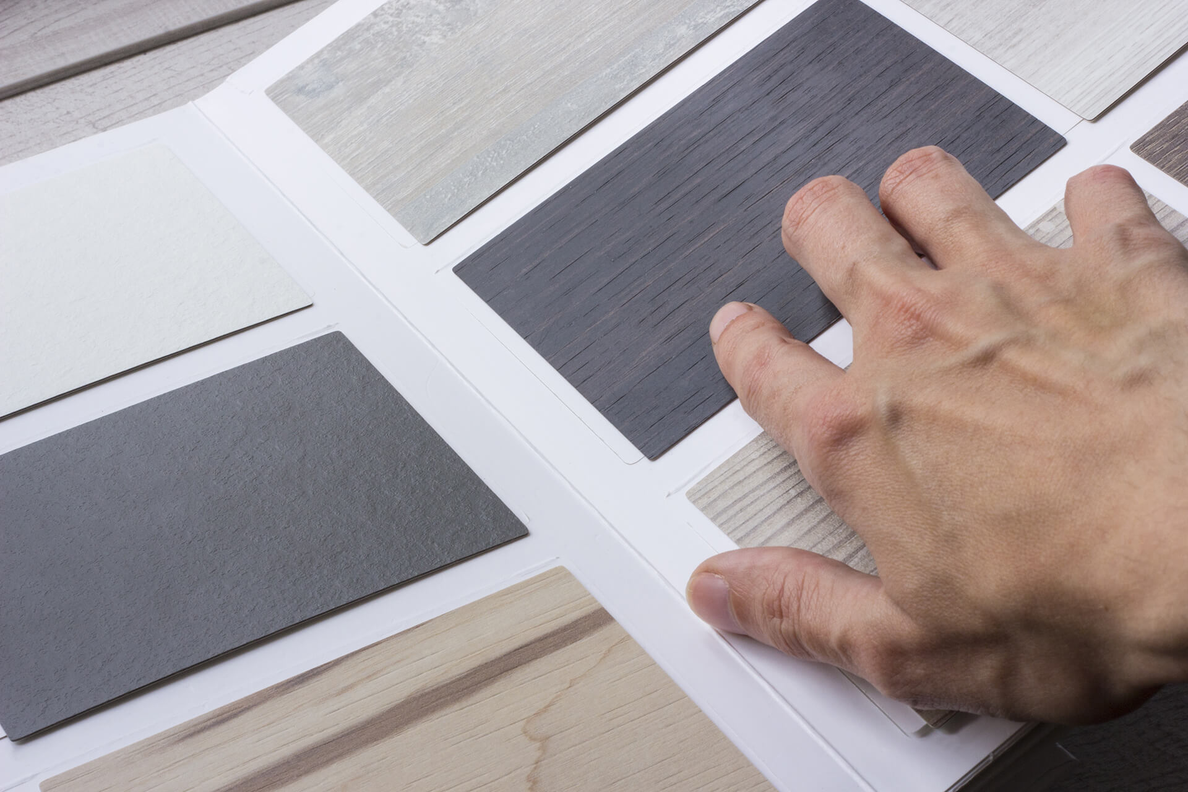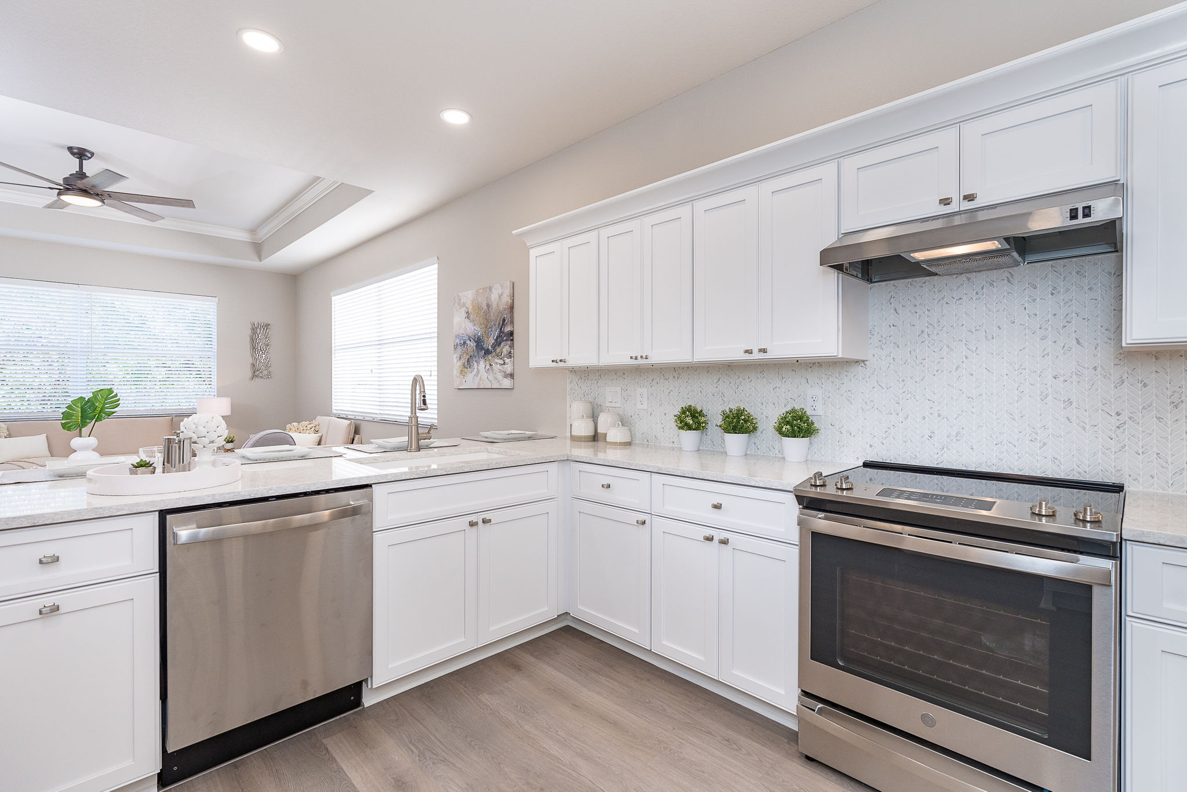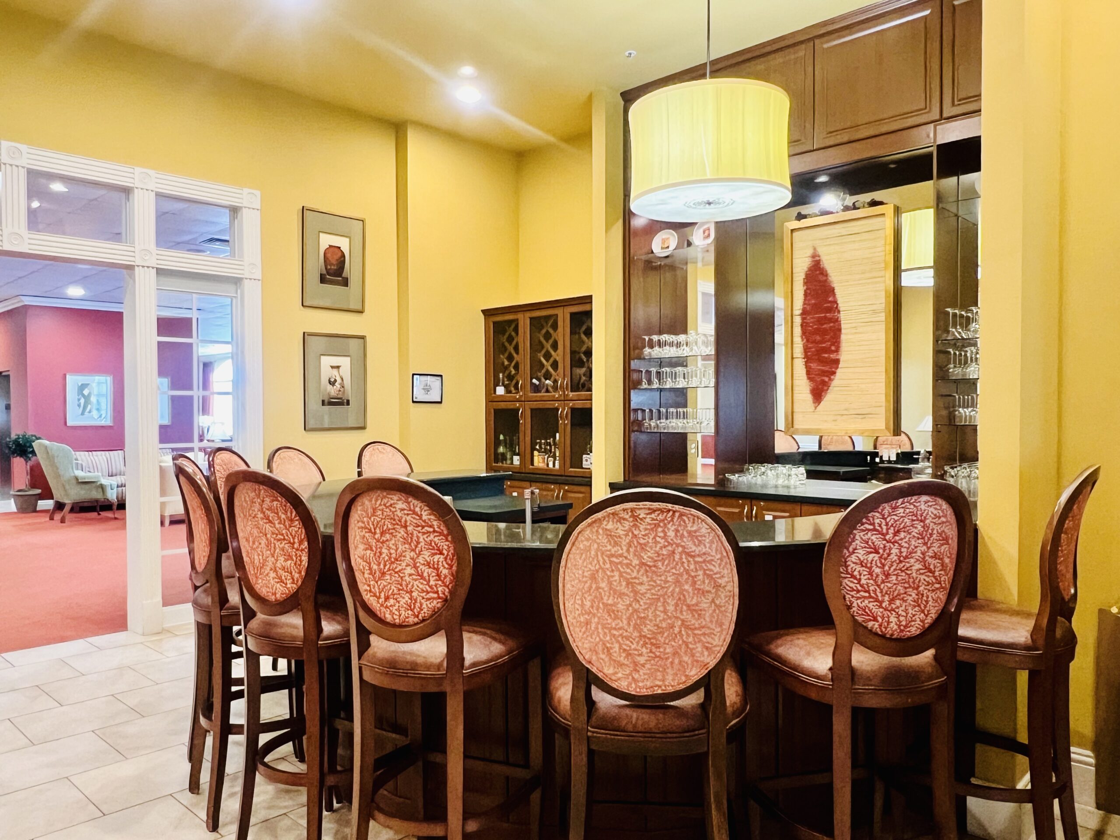With two bedrooms, a den and an office, this floor plan is spacious and open, allowing you to make it your own. There is a lot of flexibility with room to spare. The laundry room with washer and dryer leads to a spacious two-car garage completing this free-standing home.
Included in this floor plan:
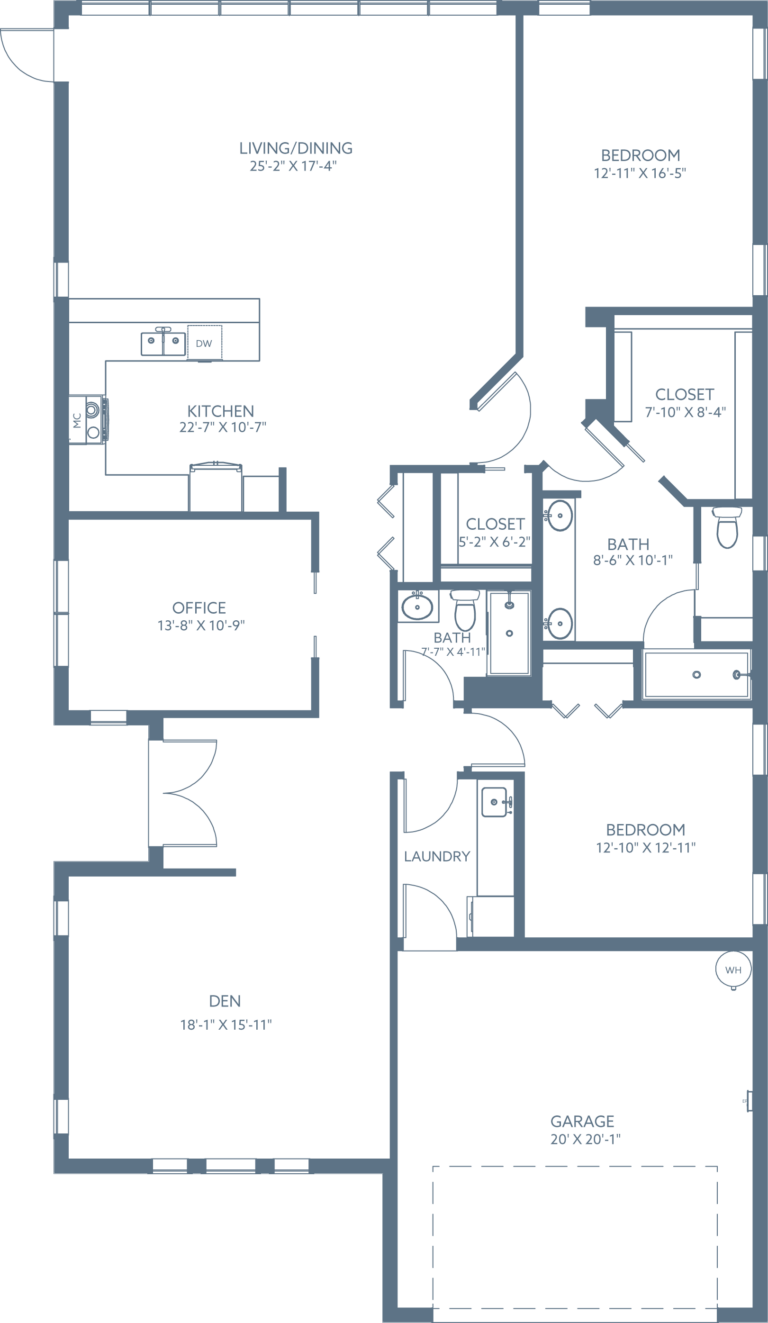
Floor Plan Features
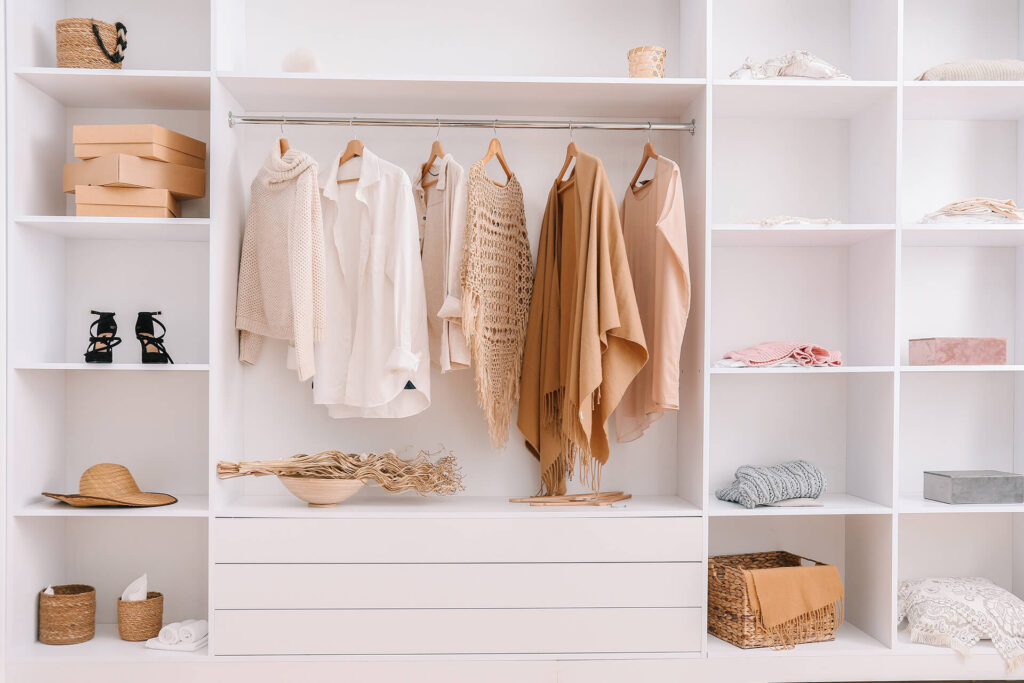
We know the value of easily accessible and plentiful storage so we’ve included the closets, cabinets and extra space necessary to house your everyday wardrobe and other treasures.
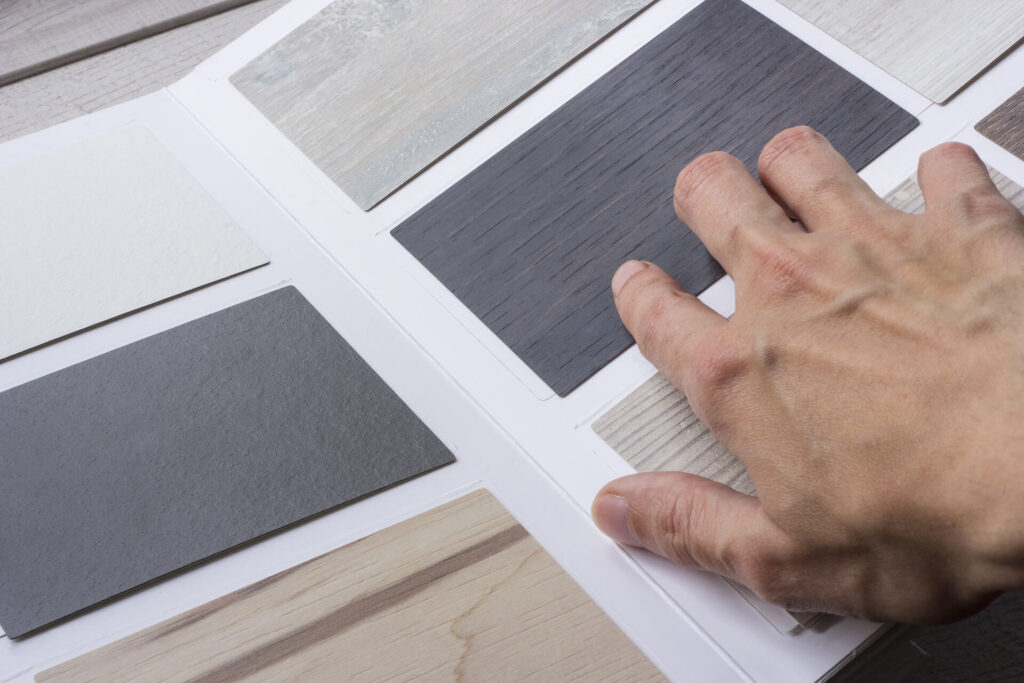
Add your personal touch when you choose from a variety of interior finishes for floor, counter, and cabinet doors. Our design center offers extraordinary upgrades that take your space to the next level.
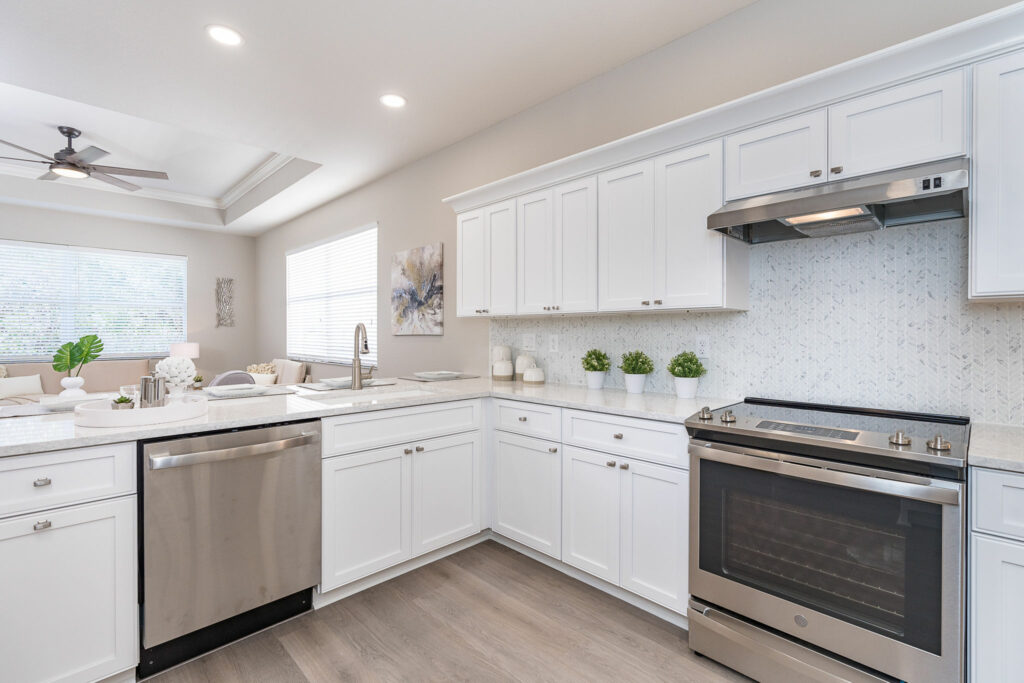
The kitchen sports bright cabinets and coastal finishes, including granite countertops and options for backsplash and floor finishes, with customizable upgrades available.
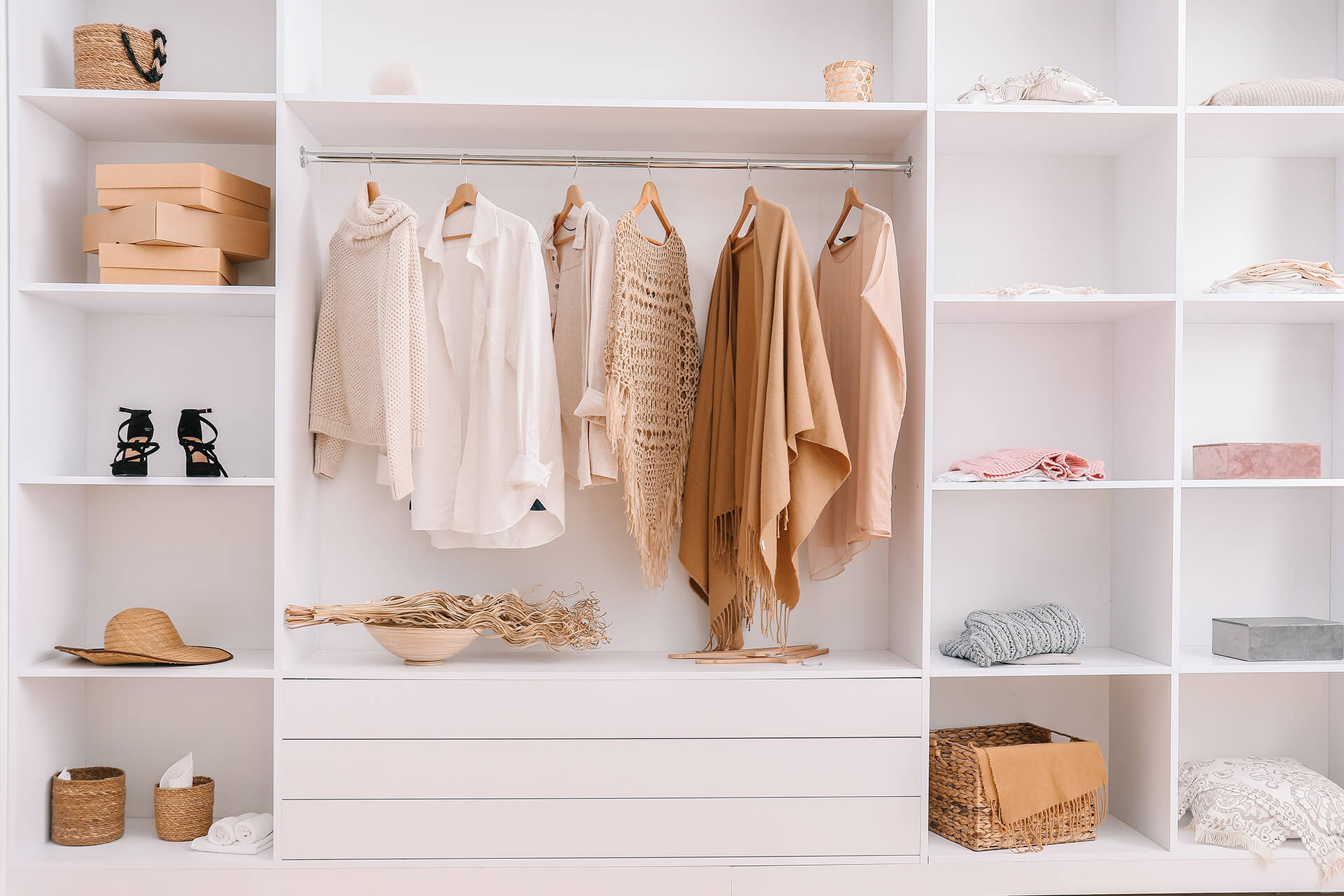
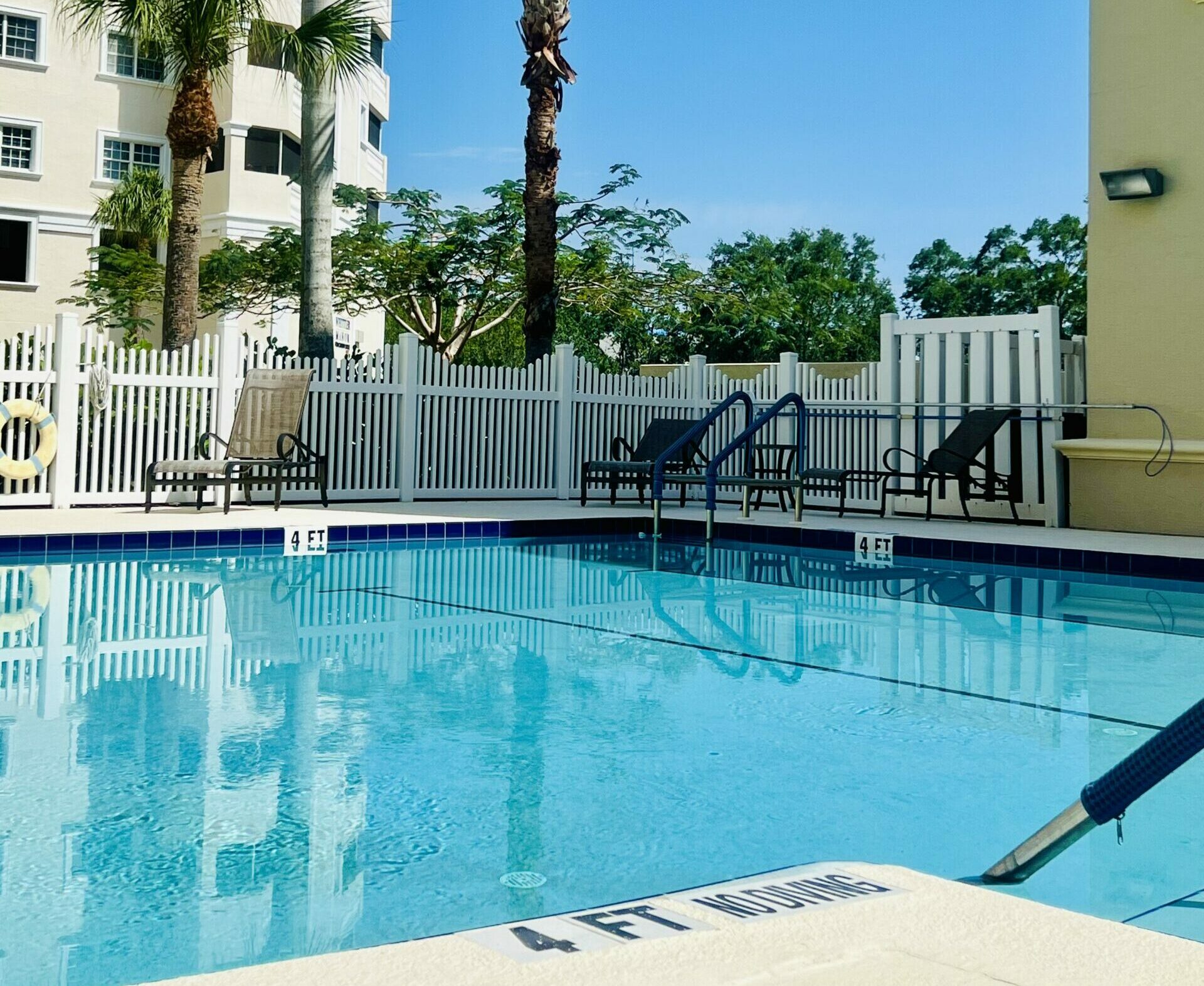
Featured Amenities
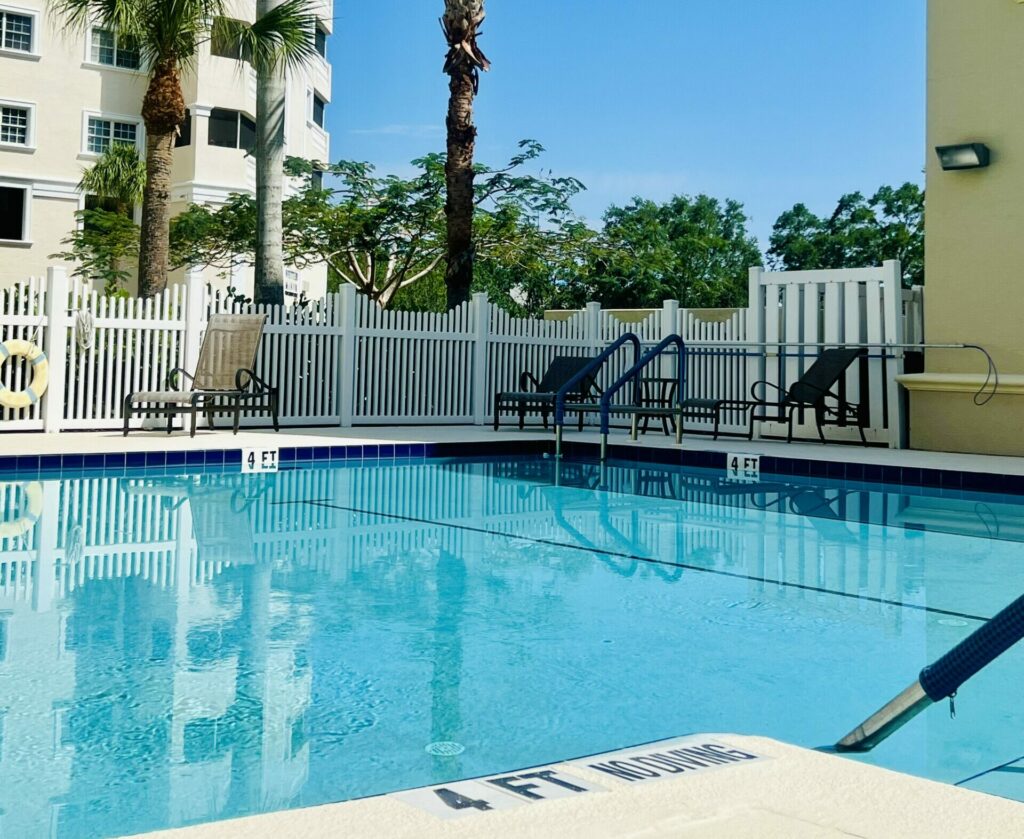 Relax poolside or join an invigorating water aerobics class or competitive game of water volleyball.
Relax poolside or join an invigorating water aerobics class or competitive game of water volleyball.
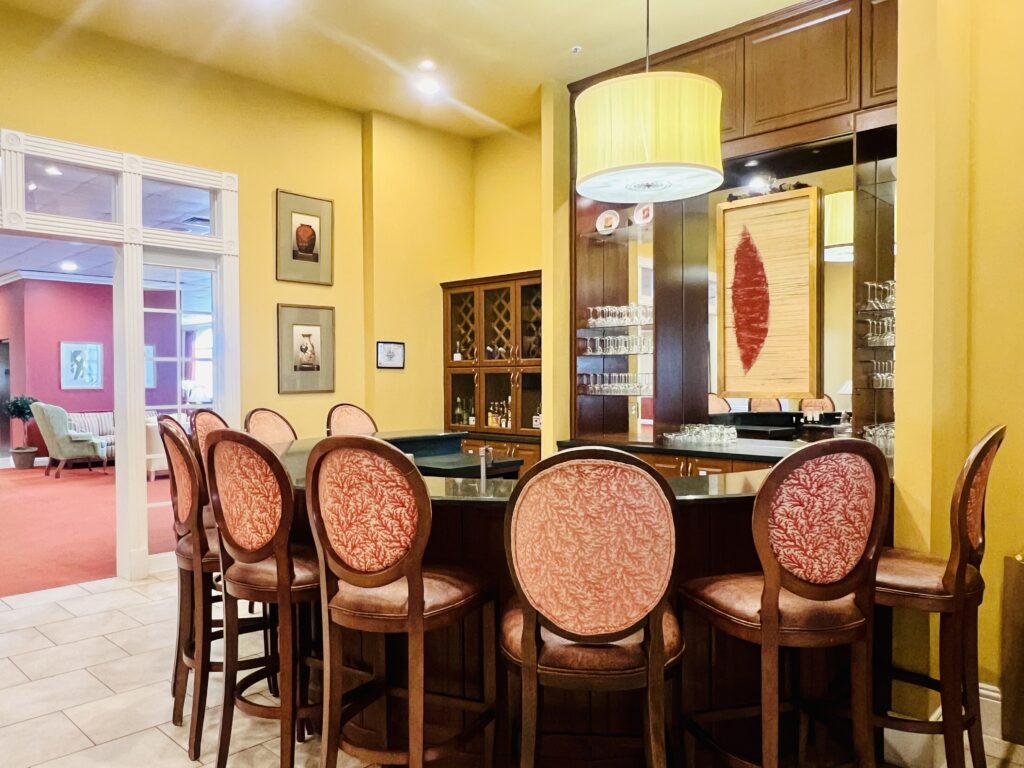 Enjoy happy hour in the Clubhouse Lounge as you decide whether tonight will be dinner at The Magnolia, casual fare at The Grill, or joining friends at your favorite restaurant downtown.
Enjoy happy hour in the Clubhouse Lounge as you decide whether tonight will be dinner at The Magnolia, casual fare at The Grill, or joining friends at your favorite restaurant downtown.  Your care needs may change, but your expectations don’t have to. Jacaranda Trace supports your total wellness. Our onsite health care services, group fitness classes, and personal health advocate are just a few of the ways we can help you achieve your wellness needs and goals.
Your care needs may change, but your expectations don’t have to. Jacaranda Trace supports your total wellness. Our onsite health care services, group fitness classes, and personal health advocate are just a few of the ways we can help you achieve your wellness needs and goals. 